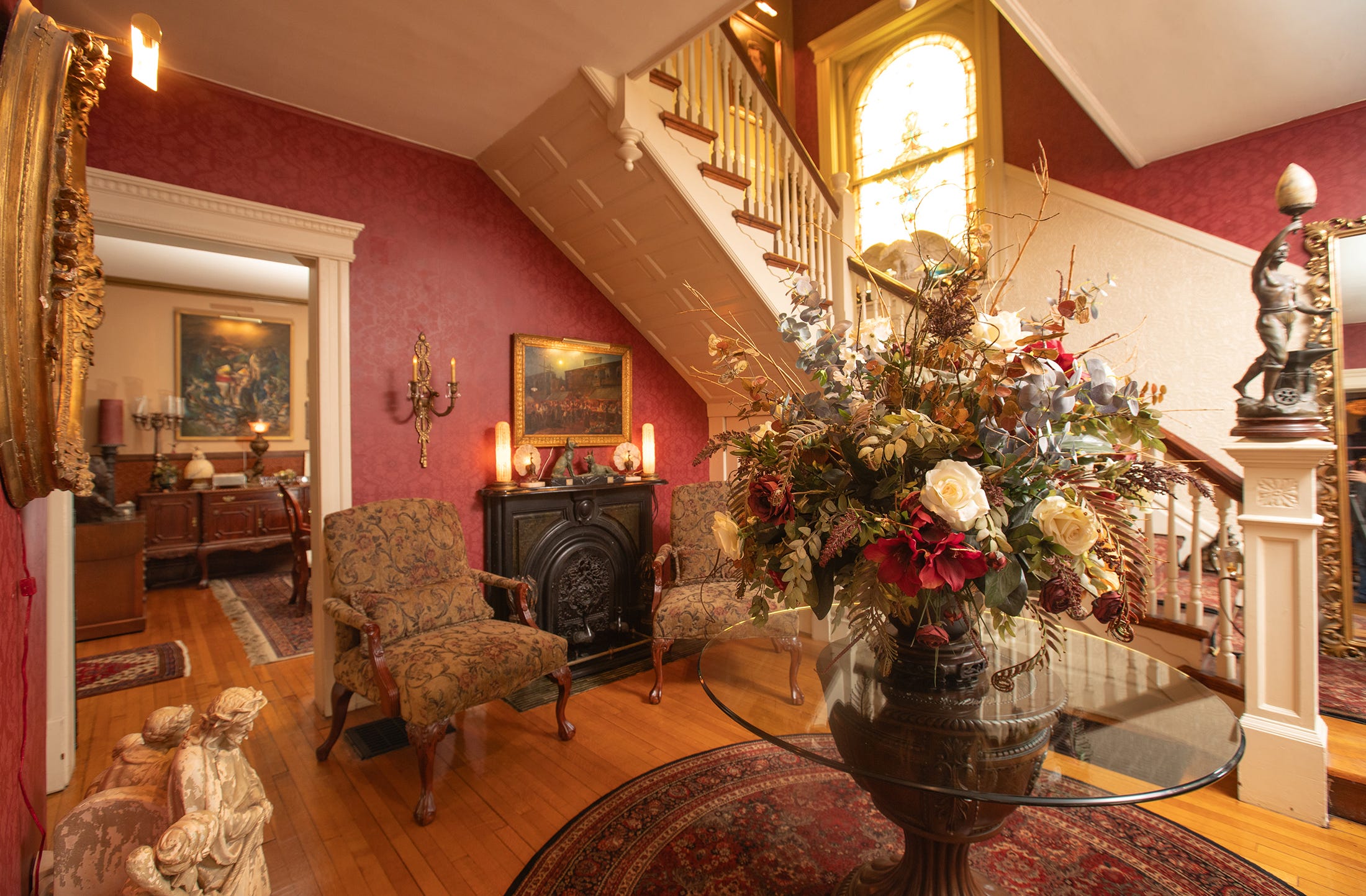This Victorian Home in the Olde Towne East Neighborhood Is Full of Eccentric Collections
Randy Klinger showcases ‘tastefully hoarded’ mementos throughout his Bryden Road house, a Queen Anne Victorian built in 1894.

The Olde Towne East home is a captivating time capsule of artifacts. Built in 1894, the 4,200-square-foot Queen Anne Victorian features three finished stories with original hardwood oak flooring throughout, as well as three bedrooms, a library and seven fireplaces. Within these spaces, homeowner Randy Klinger showcases his innumerable collections, including some unlikely to be found anywhere else in Columbus. Klinger describes his style as “tastefully hoarded, but mostly Victorian.” In short, if he likes it, it has a place in the home, which he shares with his partner, Edward Lane, a family physician.
Collecting came easy to Klinger, who grew up in Logan. His mother operated a new and used furniture store, and the family was no stranger to estate sales. “I’d keep the items that I liked,” says Klinger about his youthful endeavors, “and have been buying and selling ever since.” Klinger, the former owner of Piece of Cake bakery, spends at least an hour a day on eBay, a hobby that started way before retirement.
The couple, who have been together for 23 years, purchased the Bryden Road home in 2003 from the late Columbus College of Art & Design president and artist Denny Griffith and his wife, Beth Fisher. Since then, Klinger and Lane have been making the space their own, remodeling room by room, including a neighborhood-famous third floor theater installed in 2006. A new backyard pavilion with a fireplace and television is currently being completed by landscaper John O’Neill. Longtime residents of Olde Towne East, Klinger and Lane previously lived one block over from the home, and were attracted to it by its size, style and location. They bought the house the same day they viewed it.

The third floor is the couples’ favorite place to spend time. The theater room, which had previously been storage for Griffith’s paintings, is the standout, with six leather recliners, a snack bar and fridge, a Sony projector and a newly installed sound system. The couple has friends over for movie nights once or twice a month, complete with freshly made popcorn. “[Our friends] are usually pretty impressed with [the theater],” says Klinger, who prefers to screen comedies and action movies.
The third floor also includes a great room with a newly added wet bar and ice maker, Klinger’s working space, and Lane’s office, complete with plenty of natural light and a collection of diplomas curated and framed by Klinger. “The great room is where we are if we’re awake,” says Klinger, who installed the wet bar to avoid the long trip downstairs. “Now we can do [everything] up there,” he says.
The couple refers to the bedrooms, each with their own theme, by their colors. The master bedroom (blue) features a view of the First A.M.E. Zion Church next door, and a spacious walk-in closet, as well as two competing collections, the first being a wall of close to 40 chalkware plaster heads that watch over their king-size cherry bed. “The masks are not [Lane’s] favorite,” Klinger says, laughing, “but he lets me put them there.” The second collection is a series of advertising-themed mannequins collected through the years from antique shops, auctions and flea markets.
One guest bedroom (green) serves as a gallery for prints by illustrator and naturalist painter Robert Atkinson Fox, as well as more advertising pieces, including one promoting Interwoven Socks. And the yellow room features a collection of tin cans with the likenesses of 1920s movie stars such as Gloria Swanson and Rudolph Valentino. This room also houses relics of family history, including a framed pair of Klinger’s grandfather’s Navajo beaded gloves, a mannequin donning the uniform Klinger’s father wore during the Korean War, and framed portraits of the couples’ parents.
The library next door displays a mishmash of many collections, including a table with Arabic statues and figurines, a corner dedicated to John Kennedy, a signed “John Glenn for Senate” poster, and a pair of black-and-white, cowhide upholstered chairs, where Klinger sits while scrolling through his phone. The room also houses some of the nearly 100 illustrations by the late Ohio State professor Sidney Chafetz that are displayed throughout the home.
A foyer, two parlors, dining room (lit by an Egyptian Murano art glass chandelier), half bath and kitchen make up the first floor. Franklin Art Glass adorns the front door, and historic pocket doors allow for spaces to be flexible. More prints from the 1920s and ’30s—including the ubiquitous work of Maxfield Parrish—adorn the walls. “Daybreak” [a famous print by Parrish] was in one out of every three homes in the 1930s,” Klinger says. Visitors are also greeted by curated collections of alabaster figurines, taxidermied birds in domes, and a stoic choir of Catholic saints and figurines of all sizes. (One nun of 28 inches hovers over the rest.) The latter collection gets mixed reactions from guests. “Half the people like them, and half don’t,” says Klinger before adding, “I have a couple of friends who hate [the nun].”
When asked whether Lane appreciates the collections, Klinger responds, “I think he likes most of it,” before adding, “He doesn’t do much of the decorating, really.”
This story is from the February 2024 issue of Columbus Monthly.